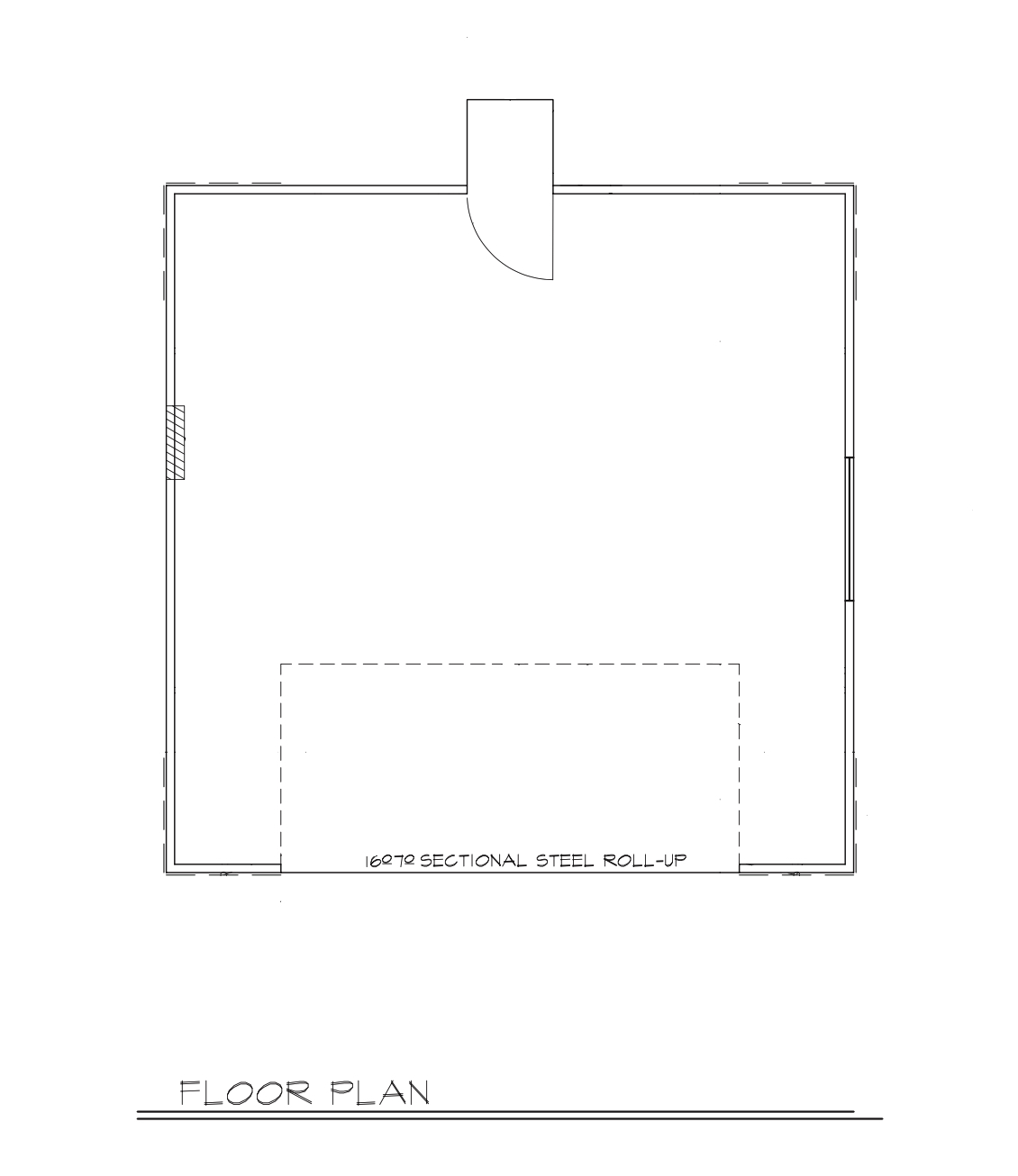
Master Plan Available:
– Town of Paradise
– Butte County
Building Width: 24′
Building Depth: 24′
Garage Area: 576 sq ft
If the two car garage interests you, the first step in the process is to get connected with the Professional Designer and discuss the steps to creating a site plan for your property. Please take a moment to review the important details above, read the FAQ’s HERE and watch our informational video HERE. Then click the blue button below to proceed.
We look forward to connecting you with the professionals who have designed and donated this floor plan. Once you submit your request please allow a few days for us to contact you and discuss the next steps.
**Note: Access to the plans as drawn is free. The process of additional steps to create a “site plan” that makes this plan fit with your unique property, and the creation of the plan set for submittal, will come at an additional charge that is agreed to between you and the Design Professional plan owner (Architect, Designer or Engineer).
We look forward to connecting you with the professionals who have designed and donated this floor plan. Once you submit your request please allow a few days for us to contact you and discuss the next steps.
**Note: Access to the plans as drawn is free. The process of additional steps to create a “site plan” that makes this plan fit with your unique property, and the creation of the plan set for submittal, will come at an additional charge that is agreed to between you and the Design Professional plan owner (Architect, Designer or Engineer).
This detached two car garage may be the perfect addition to your home! Use it for parking, storage, a shop, or your working space.

A long-time Paradise firm, Rancho Engineering is owned and operated by Jarrod and Kelly Holliday. Jarrod stepped up right away to commit the resources of Rancho for the floor plan library and to serve the community he calls home. Rancho Engineering is a civil engineering firm that specializes in structural design, custom home design and septic system design.
Master Plan Available:
– Town of Paradise
– Butte County
Building Width: 24′
Building Depth: 24′
Garage Area: 576 sq ft
If the two car garage interests you, the first step in the process is to get connected with the Professional Designer and discuss the steps to creating a site plan for your property. Please take a moment to review the important details above, read the FAQ’s HERE and watch our informational video HERE. Then click the blue button below to proceed.