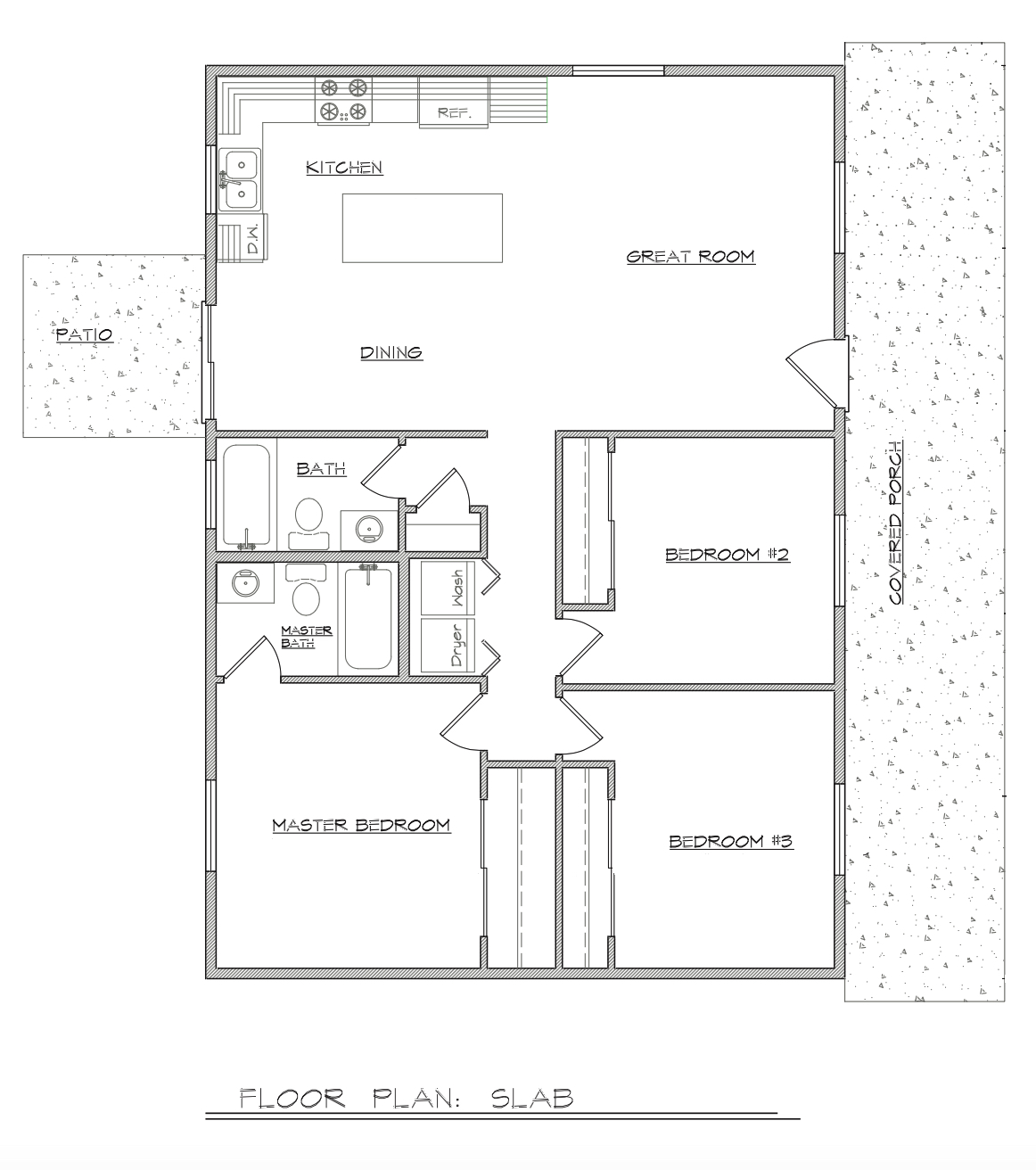
Master Plan Available:
– Town of Paradise
– Butte County Climate Zone 11 (Climate Zone 11 includes most of Concow, Magalia and the POA. Certain elevations and Climate Zone 16 will require additional submissions and certifications, please ask Butte County Development Services for more details).
Building Width: 42′
Building Depth: 40′
Residence Area: 1120 sq ft
Covered Porch Areas: 240 sq ft
Flipped Layout Available: YES
If this is the home for you, the first step in the process is to get connected with the Professional Designer and discuss the steps to creating a site plan for your property. Please take a moment to review the important details above, read the FAQ’s HERE and watch our informational video HERE. Then click the blue button below to proceed.
We look forward to connecting you with the professionals who have designed and donated this floor plan. Once you submit your request please allow a few days for us to contact you and discuss the next steps.
**Note: Access to the plans as drawn is free. The process of additional steps to create a “site plan” that makes this plan fit with your unique property, and the creation of the plan set for submittal, will come at an additional charge that is agreed to between you and the Design Professional plan owner (Architect, Designer or Engineer).
We look forward to connecting you with the professionals who have designed and donated this floor plan. Once you submit your request please allow a few days for us to contact you and discuss the next steps.
**Note: Access to the plans as drawn is free. The process of additional steps to create a “site plan” that makes this plan fit with your unique property, and the creation of the plan set for submittal, will come at an additional charge that is agreed to between you and the Design Professional plan owner (Architect, Designer or Engineer).
Hope House 3 is designed for ease of livability. Its versatile design allows the homeowner to customize finishes and truly make it a home. This 3 bedroom, 2 bath home boasts an open concept living area with a kitchen island, indoor laundry and a great front porch perfect for enjoying the outdoors!
Volunteers Rebuilding Our Community have partnered with local engineering firm Jackson & Sands to offer two simple and efficient to build floorplans in the Master Plan Library.
VROC has been supporting disaster recovery across California.. Volunteers Rebuilding our Community (VROC) is a ministry of Hope Crisis Response Network (HCRN) a 501c3 Faith Based Disaster Response Organization located in Northern California. HCRN’s mission is to serve individuals, families and communities impacted by disaster. This is done through a network of volunteers from all over North America. HCRN does not charge for any of the work they do to help families rebuild in partnership with the local Long-Term Recovery Program.
Jackson & Sands stepped up right away to support Camp Fire recovery efforts. Their mission is to provide creative and cost effective engineering and consulting services to the public, private sector and Government agencies by using sound engineering judgement. They do this ethically and with a focus on developing and maintaining long term client relationships.
Master Plan Available:
– Town of Paradise
– Butte County Climate Zone 11 (Climate Zone 11 includes most of Concow, Magalia and the POA. Certain elevations and Climate Zone 16 will require additional submissions and certifications, please ask Butte County Development Services for more details).
Building Width: 42′
Building Depth: 40′
Residence Area: 1120 sq ft
Covered Porch Areas: 240 sq ft
Flipped Layout Available: YES
If this is the home for you, the first step in the process is to get connected with the Professional Designer and discuss the steps to creating a site plan for your property. Please take a moment to review the important details above, read the FAQ’s HERE and watch our informational video HERE. Then click the blue button below to proceed.